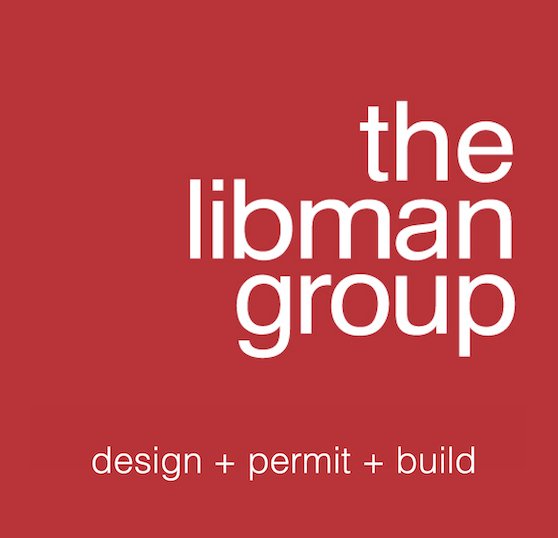100 PARK AVE REDESIGN
ABOUT THIS RESIDENTIAL DESIGN-BUILD PROJECT
Black metal and corrugated skin surround the statement of exterior large, formatted windows to contrast with the earthy context. The surrounding rugged mountainside is blanketed with native grasses, oak and aspen trees offering “rural dwelling” in Snowmass, Colorado.
On the east elevation, the lower wall is made of concrete, which is used to visually ground the home and to structurally support the upper level. Nestled in the woods with views of rock outcroppings to the east. Encompassing 2,992 square feet (278 square meters), the two-story dwelling contains both a staircase and an elevator. Interconnecting the he two-bedroom ground level with an open chef’s kitchen, dining area and living room flanked by the master suite. Outdoor living that provides the opportunity of south-facing glazing. Enjoy the light...
▪︎ PROJECT NAME: 100 Park Ave
▪︎ ARCHITECTS: Bunny Williams
▪︎ LOCATION: New York, New York
▪︎ AREA: Manhattan
▪︎ PROJECT YEAR: 2020
▪︎ SIZE: 3,136
▪︎ BUILDING SERVICES: Design + Permit + Build
▪︎ CIVIL & STRUCTURAL ENGINEER: KL&A
▪︎ PROJECT MANAGER: Ron Loyd
▪︎ MAIN CONTRACTOR: TBD
▪︎ CREATIVE DIRECTOR: Rachel Libman


