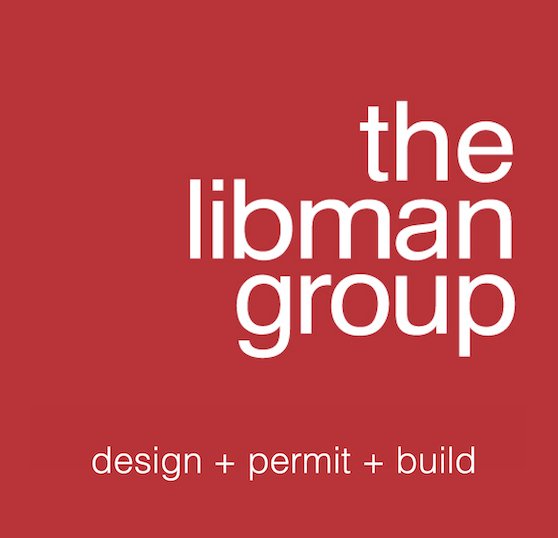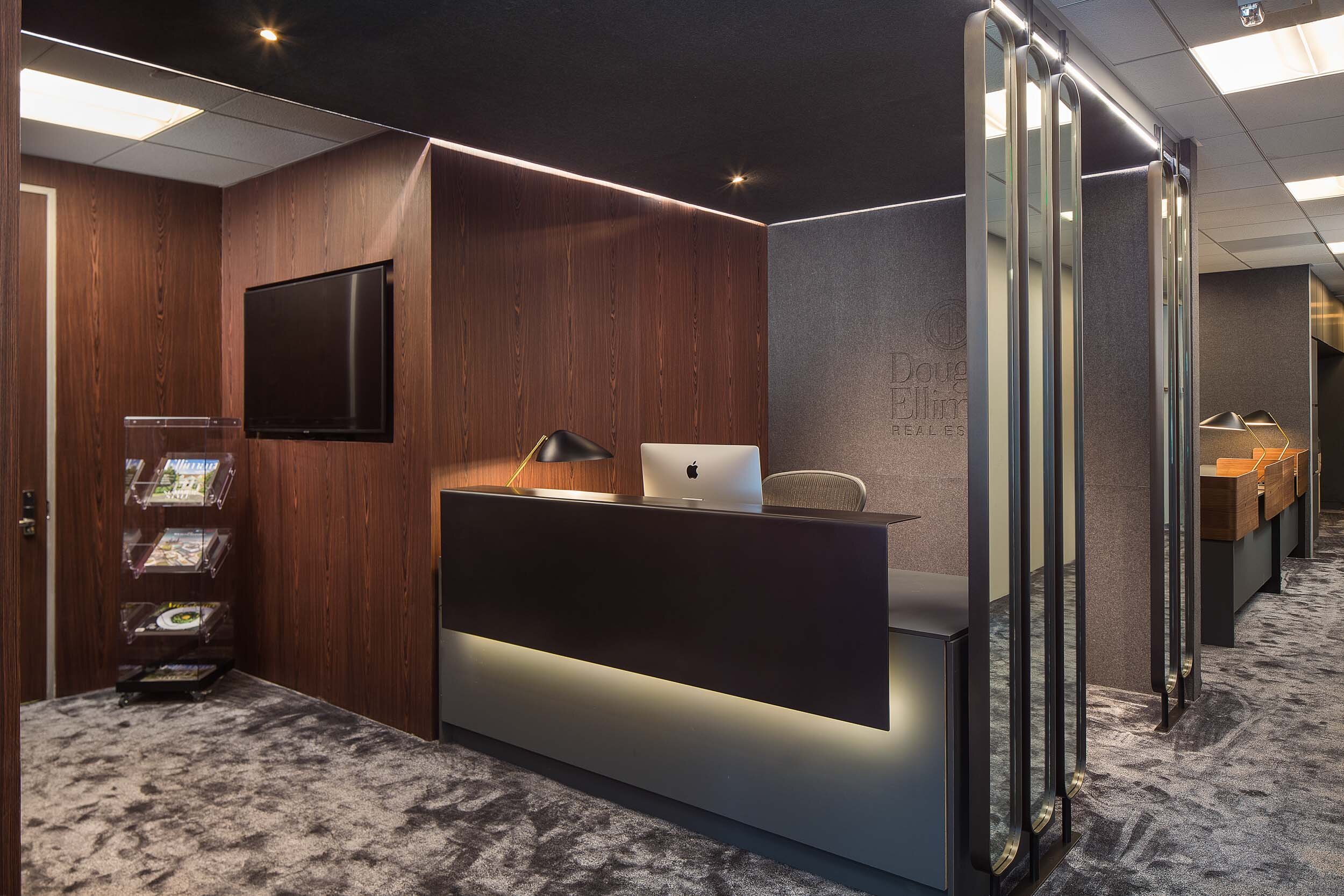HEADQUARTERS - Beverly Hills, CA
ABOUT THE BEVERLY HILLS COMMERCIAL DESIGN-BUILD PROJECT
Retro-Modern in design with lux tactile finishes enjoy the backbone of today’s savvy technology.
Executive in feel and warm in reception surrounds your environment with rosewood veneer walls and a soft felt waterfall ceiling. Luxury that is incased, and lush to the foot of broadloom cut pile carpet. This international corporate office sets the mood with London’s finest Bert Frank lighting, vertical mirror and brass privacy dividers on blacken steel stanchions.
The conference room inviting in industrial modern crystal chandeliers, draperies and NuCraft executive conference tables. Conference tables that has the uniqueness of articulating upwards and rolling out of the way to create an open space for multi-flexible purposes.
Executive suites enjoy the adjacencies office teaming and privacy paneled workstations. A backdrop of sound attenuation wallcovering, antique transparent mirror sidelights and Germany’s finest Fenix custom desking system. Digital in platform, and a habitat of ambience.
▪︎ PROJECT NAME: DE Wilshire
▪︎ DESIGN: The Libman Group LLC
▪︎ LOCATION: Beverly Hills, California
▪︎ AREA: Beverly Hills
▪︎ PROJECT YEAR: 2018
▪︎ SIZE: 2,986 SF
▪︎ BUILDING SERVICES: Gut Renovation
▪︎ CIVIL & STRUCTURAL ENGINEER: TLG
▪︎ PROJECT MANAGER: Dee Anderson
▪︎ MAIN CONTRACTOR: The Libman Group LLC
▪︎ CREATIVE DIRECTOR: Rachel Libman








