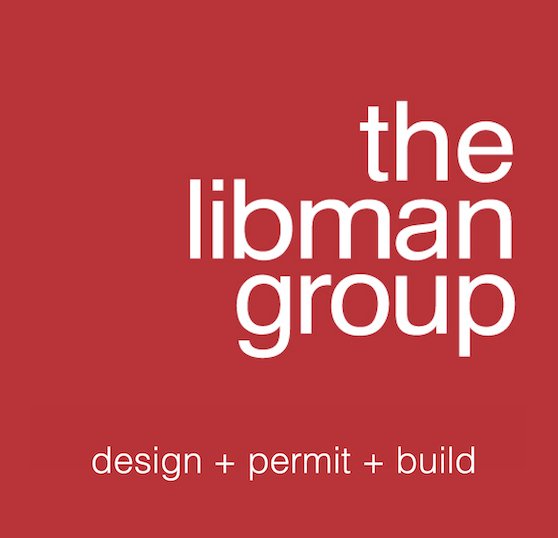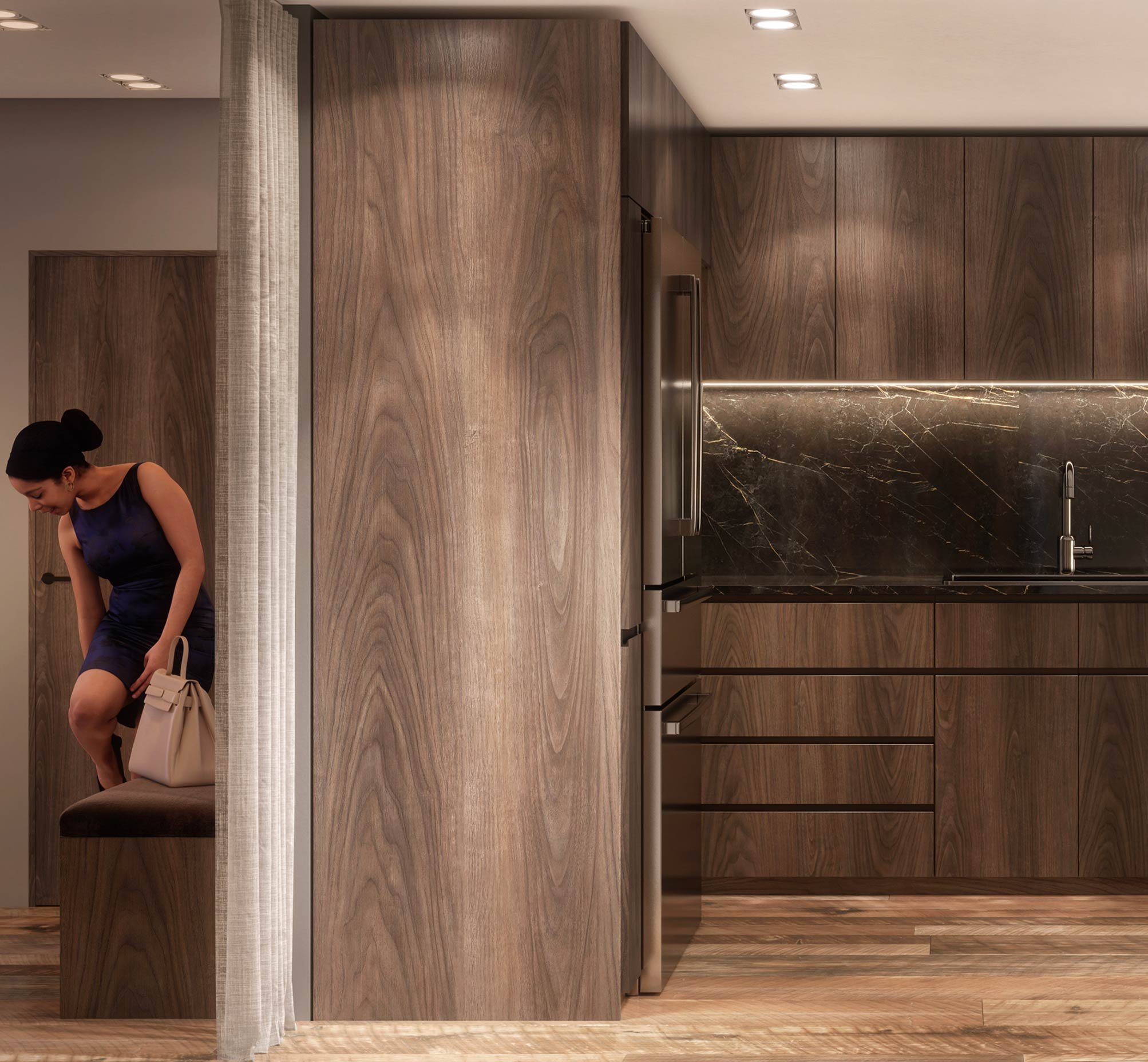GANT LUXE
ABOUT THIS RESIDENTIAL DESIGN-BUILD PROJECT
A new standard at Aspen’s infamous GANT. Condominium living that draws attention to boutique design inspiration and value.
Space that’s divided into its proportions and encased in tactile finishes. Materials that are individually sourced, procured and shipped direct, resulting in a streamlined process of premium product at a fraction of the costs.
Standing dead antique Oak Flooring 10”W, Hip Skipped with Saw Marks, Checks and Worm Holes. Larch Vertical Grain Wood wall material that is Wire Brushed and Kilim Dried to the mountain's elevation. Custom Millwork Cabinetry furnished & installed from Stuttgart, Germany specified in Walnut Veneer Flitches with Cathedrals, Figuring and no Sap. Port Laurent Marble slabs with a Café Glass that transitions into Boutique Banquette Dining. Luxe style showcasing a semi-circular destressed velvet sectional sofa integrated into the wall cavity surrounded with woodwork encasement and the theatrics of linear illumination above.
A refinement of design inspiration behind maximizing the efficiencies of organization and interplay of aesthetics allowing one to feel, breath and live naturally.
▪︎ PROJECT NAME: Gant Luxe
▪︎ ARCHITECTS: John Hufker
▪︎ LOCATION: Aspen, Colorado
▪︎ AREA: Aspen
▪︎ PROJECT YEAR: 2021
▪︎ SIZE: 1,058
▪︎ BUILDING SERVICES: Design + Permit + Build
▪︎ CIVIL & STRUCTURAL ENGINEER: KL&A
▪︎ PROJECT MANAGER: George Gonzalez
▪︎ MAIN CONTRACTOR: TBD
▪︎ CREATIVE DIRECTOR: Rachel Libman





