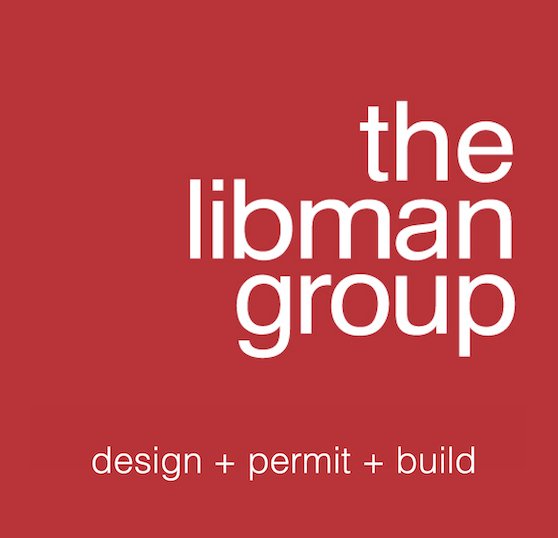kana communications - New York, NY
ABOUT THE KANA COMMUNICATIONS DESIGN-BUILD PROJECT
You can rise the caring of customers into an art by providing the information technology industries leading external-facing CRM “customer relationship management” solutions to many of the world’s largest business. Customers certainly come first in Kana software’s, new 35,000 square foot facility for 75 employees in NY, designed by the Libman Group, which features a Client Visitation Center (CVC). For sales presentations.
For example, the elevator lobby and reception are being integrated into a single dramatic space anchored by a two storied angled, to open stair to draw visitors inside, separate access to the CVC and the main conference room buffers customers from other visitors and the CVC’s 21 seats sales conference room inspired customers with its sweeping, radial radial ceiling, sophisticated lighting and audio visual equipment, private telephone booths and pantry. Interestingly, in an intriguing reversal of standard practice, team conference room line the perimeter, supporting an interior open plan area, another visible reminding of Kanas distinctive outlook on business.
▪︎ PROJECT NAME: Kana Communications
▪︎ ARCHITECTS: Libman Wolf Couples
▪︎ LOCATION: New York, NY
▪︎ AREA: Mid-Town
▪︎ PROJECT YEAR: 2010
▪︎ SIZE: 29,760 SF
▪︎ BUILDING SERVICES: Gut Renovation
▪︎ CIVIL & STRUCTURAL ENGINEER: Desarno
▪︎ PROJECT MANAGER: Nick Desarno
▪︎ MAIN CONTRACTOR: Libman Wolf Couples

