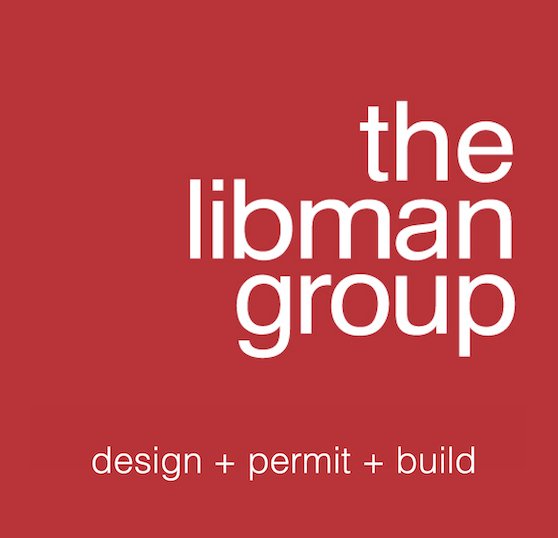Professional Services
Record Drawings
In the event that an owner doesn’t have drawings for their existing home or building that they wish to renovate we will need to produce existing condition architectural and structural drawings. These “record drawings” disclose that they are being prepared using measuring instruments such as flexible measuring tapes and laser readings. The creation of record drawings is almost impossible to estimate in terms of fixed fees and for that reason, should almost always be provided hourly. The project could be a one-story, one-room cabin, or it could be a complex laboratory 6 floors high. The amount of required Record Drawings will vary with the type and complexity of new project desired by the owner. This service is could become quite involved. We will not be expected to perform destructive investigations to look above ceilings or under floors to actually see structural elements and other items that are concealed by the finishes and other other elements of the existing project.
Electrical Schematics
This is not required for most residential projects but sometimes highly recommended, as the architect has special knowledge about the organization of a home project, including appliances and cabinets and room arrangements, without which the owner may experience some difficulties.
Engineering and Permitting.
Based on scope and projects complexities a structural engineer may be required for the integrity of a building including but not limited to: soil scientist, surveyor, and others. This may also include drawings from MEP engineers (Mechanical, Electrical and Plumping) as a requirement of building departments for permitting.
Engineers provide the energy calculations and ductwork layout, as well as the plumbing layout, often worked out in the field, as the work is accomplished by the respective subcontractor.
Building Permit
In order to obtain a Building Permit several items are required such as a stamped set of architect’s construction documents, structural engineering drawings coordinated by the architect, licensed surveyor, soil testing, slope analysis, energy calculations. These documents are required by construction as the entity obtaining the building permit and the licensed contractor.
Cabinetry Elevations
This may be required by a jurisdictional authority and is a detailed service. The architect may be required to detail cabinetry elevations as the electrical schematics and those are closely related.
Renderings and Animation
We are on the forefront of technology and have the capabilities of producing computerized renderings, flythrough animation and virtual reality media of a client’s project. Images can be either fixed (static) of a single viewpoint or have multiple single views. The imagery may be plain and only consist of lines or may be photorealistic. We typically will not include such imagery in a Basic Services agreement, unless paid additionally for these services. 3D computerized imagery may be provided from a third-party specialty source, as such imagery typically requires expensive and complex software and powerful computers to provide high-quality images. We provide these services as a fixed price or hourly
