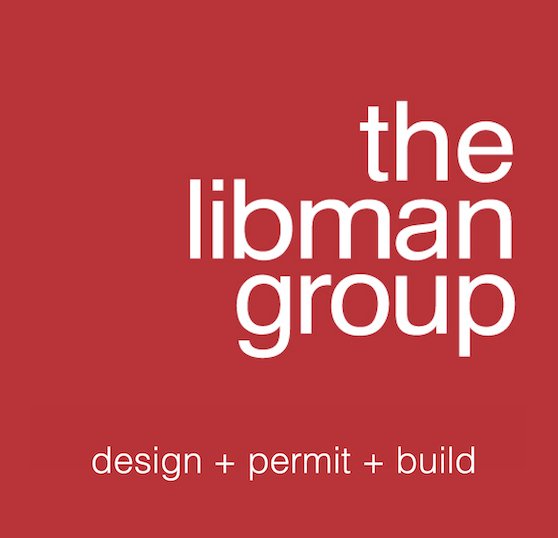THE ESTATES
ABOUT THIS RESIDENTIAL DESIGN-BUILD PROJECT
LONGEVITY - We are all acutely aware of today’s aging demographic of our adult community but in an internationally branded town like Aspen, Colorado we fall short in creating this place of luxury for our community at-large. A homage to the folks that came here 30, 40, 50 years ago to bike hike and ski together and to our new influx of friends due to the changing world of COVID.
LUXURY RESIDENCES - The Libman Group is known for impeccable taste and design. An ambition for the residences at The Estate Living is that they should not just be finished superbly, but that they should incorporate every element of functional design and technology. Generously appointed 1 ½, 2 and 2 ½ bedroom residences that have been designed and furnished to the luxe market in mind. Sophisticated Nordic Modern interiors, with functional living spaces and amenities to optimize the health and wellness of its residents.
BEDROOM EN-SUITE - This includes future-proofing the design to cater for the changing requirements of each and every resident and the opt-in a la carte menu of wellness amenities designed to optimize the health and longevity of the homeowner. Wellness amenities that can be added discreetly to every apartment including the latest monitoring and altitude technology and options for a range of additional modifications allowing residents to tailor space to their own individual requirements.
The apartment salons are warm and welcoming spaces, creating an engaging focal point for the home in a timeless, classic contemporary style. Generous in scale and proportion, they provide a desirable backdrop for everyday living and socializing.
▪︎ PROJECT NAME: The Estates
▪︎ ARCHITECTS: TBD
▪︎ LOCATION: Aspen, Colorado
▪︎ AREA: West End Aspen
▪︎ PROJECT YEAR: 2019
▪︎ SIZE: 60,266
▪︎ BUILDING SERVICES: Design + Permit + Build
▪︎ CIVIL & STRUCTURAL ENGINEER: KL&A
▪︎ PROJECT MANAGER: Ron Loyd
▪︎ CREATIVE DIRECTOR: Rachel Libman





