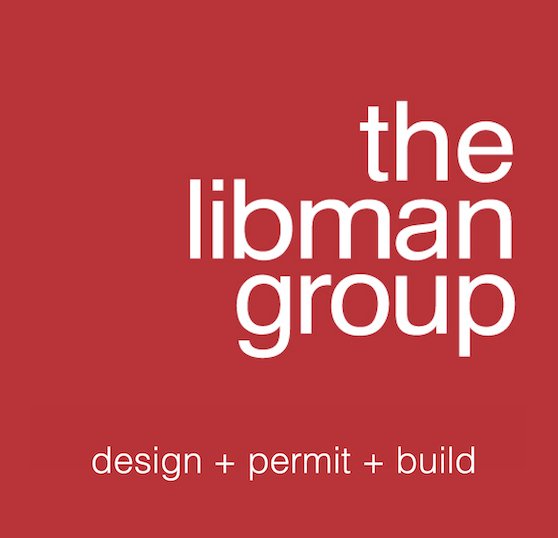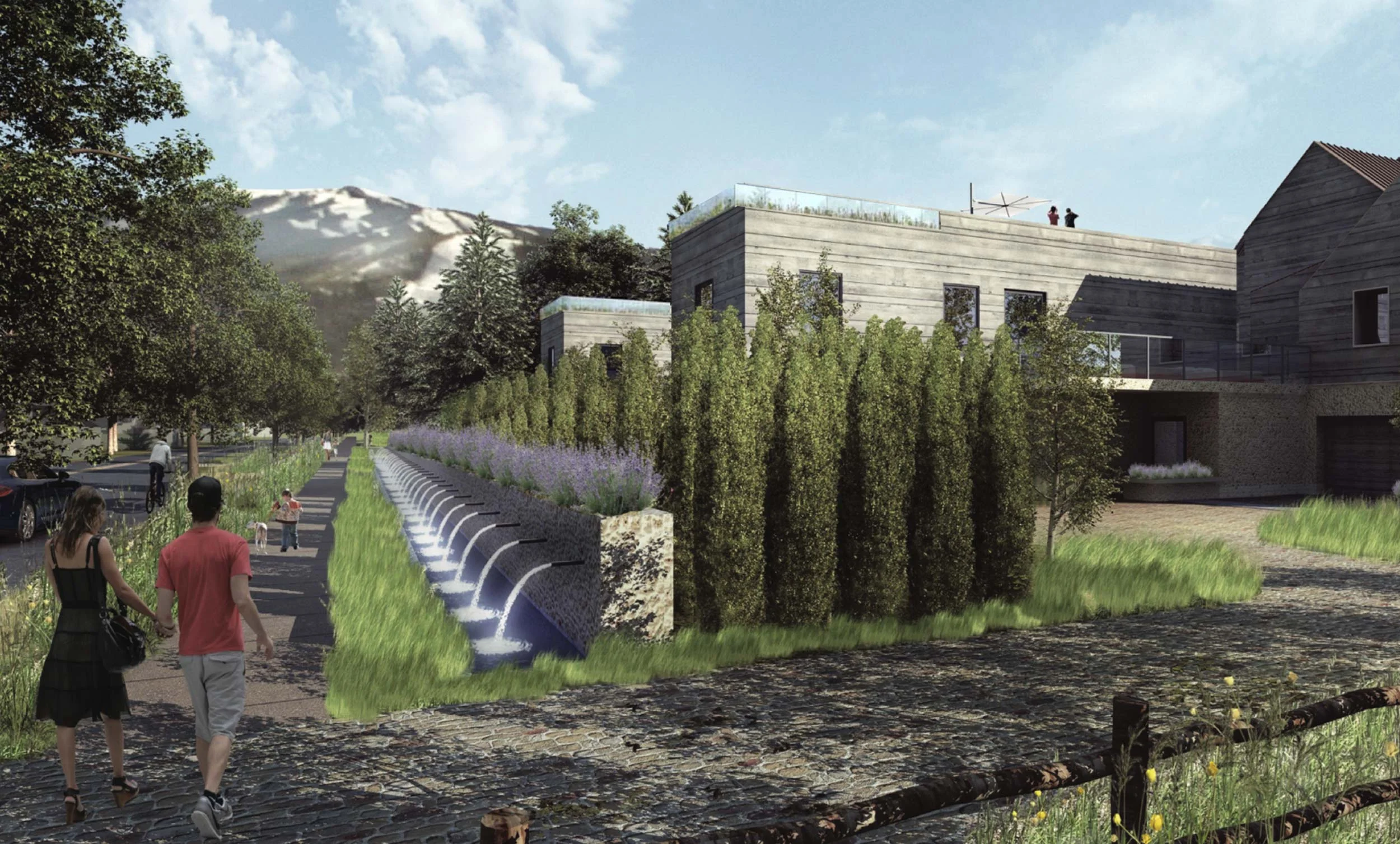The Sanctuary - Aspen, CO
ABOUT THE SANCTUARY ESTATE PROJECT
With our commitment to Aspen’s history, the architectural vision emulates two old-world duplex buildings that mirror each other and recreates the original fabric of late 1800’s industrial brick buildings with a modern glass extension.
When complete, this two duplex, four-townhouse private compound will boast Aspen’s first branded concierge residence. “The Sanctuary” will include 20 Lush en-suite Bedrooms, 26 Bathrooms, 4 Stadium Chef’s Kitchens, and 4 Private Aromatherapy Spas including a Salt Room, Cold Plunge, Hammam and Emotional Shower. At over 25,000 net livable square feet, the interior showroom experience will be turnkey designed and furnished by Restoration Hardware including artwork, accessories and white glove staging.
Within walking distance to town, the property’s close proximity is complimented by the golf course side of Cemetery Lane. The outdoor experience is highlighted by four private rooftop decks fully outfitted by Kalamazoo Outdoor Kitchens, Jacuzzi Hydrotherapy and RH Outdoor Dining, overlooking a matrix grid of aspen trees and surrounded by unobstructed views of Buttermilk, Highlands, Independence Pass and Red Mountain.
▪︎ PROJECT NAME: The Sanctuary
▪︎ ARCHITECTS: The Libman Group
▪︎ LOCATION: Aspen, Colorado
▪︎ AREA: Aspen
▪︎ PROJECT YEAR: 2018
▪︎ SIZE: 27,568
▪︎ BUILDING SERVICES: New Construction
▪︎ CIVIL & STRUCTURAL ENGINEER: TBD
▪︎ PROJECT MANAGER: Ron Loyd
▪︎ MAIN CONTRACTOR: The Libman Group


